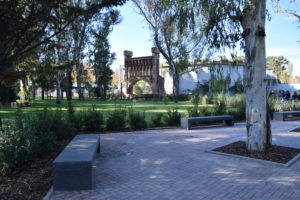With the rising awareness of climate change impacts, and as the number and frequency of rainfall events increases, so does the need for innovative rainwater management solutions. Especially in the context of Barcelona, increasing precipitation constantly puts the sewerage systems under pressure. However, rather than simply replacing existing pipes with larger ones, benefits can be achieved by focusing on more integrated and sustainable rainwater management, retaining the rainwater through paths and gardens which reduce the speed of the run-off.
We had the chance to spend a whole day with the chief architect who designed the Parc de les Aigües in Barcelona, understanding and touching with our hands how to design and manage sustainable urban drainage systems solutions in practice. The renovation project we visited was developed by CREAM, and Angel Cerezo, founder partner of the firm, explained the whole design process taking us on a tour.

The parc is an 11-hectare site located in Cornellá de Llobregat (Barcelona) and linked to the Llobregat River (one of the two rivers’ mouths defining Barcelona city Northers and Southern boundaries) and representing an ecological corridor and a vertebral axis of this part of the city. The project aimed at recovering this natural characteristic of the space and improving the habitat of flora and fauna while serving as a didactic, pedagogical and social tool, supporting the memory of the place and its heritage values. The lens through which the project was conceived integrated water engineering and landscape architecture, recovering the place’s intrinsic relationship with the natural environment, its ecosystems and water flows. This has been done through a complete redesign of the park access and parking space, the underground ponds, pipes and canals for a more sustainable and flooding-proof water balance of the rain run-off and ultimately the re-urbanization of the garden paths.

In an attempt to avoid floods caused by cloudbursts the park asphalt surfaces have been replaced with tiles to allow rainwater to seep through the surface (see image below) The rainwater is thereafter infiltrated on its way to the groundwater aquifers through the gaps lefts among the tiles, letting water flows below the road surface. The tiles and the joints are designed to infiltrate the maximum amount of water without losing roads carrying capacity. The underground space for war flow is about 40 cm, filled with gravel beneath the tiles. In case of extreme rainfall, the water is retained beneath the surface, and while the gravel layer has a pore volume of 30% (which means it can absorb up to 30% water) the extra water can flow into four chambers along the road. In the worst case scenario, when and if the surface is frozen (very few winter days), it is possible to connect the chambers to the sewerage system and therefore keeps water above the surface.

Details of the pavement solutions
The design and management paradigm shift proposed through this project was to not allow water to leave the space as soon as possible (usually going through networks of pipes and underground tunnels invisible to the eyes of the citizens) but rather bring the hydrological cycle near to people experience while using the park. The (technically) so called “sustainable urban drainage system (SUDS)” indeed built on recovering through design the natural water cycle, from the capture of rainwater precipitation, retention and accumulation within the place, until its infiltration into the subsoil by recharging the aquifer, along with water reuse for compatible uses such as irrigation or cleaning. Permeable and recycled pavements and materials have been used, from geocells placed within the land that make this a water storage area.

Another feature of the project is the building that serves as the water balance reservoir. This deposit makes water storage for control and monitoring. It is an inert building externally, a concrete wall 8m high and 100m long. In its most public facade, in the parking area, the building is a large kinetic facade, and the rest of the facades are a vertical green garden. The kinetic envelope is a dynamic skin formed by an active system of approximately 32,000 slats that move only with the movement of the wind, creating a spectacular water effect. On the other facades of the building a vertical garden of vegetation with low water requirement is built, integrating environmentally with the park, becoming an ecological and didactic element for the visitor. We can appreciate that each facade has a different vegetation depending on its orientation, the plants are different from whether they are to South, North or West.

The reconstruction of the waterfall of the Vicens house by Antoni Gaudí
This park is indeed a wonderful example of how integrate the beauty of heritage buildings (Gaudì fountain), some original design and aesthetic features to otherwise business as usual building (water deposit building with the moving façade), with underground almost engineering water management design solutions for flooding prevention through Sustainable Urban Design Solutions (SUDs) with green infrastructures, maximizing the use and role of plants and trees providing both a nice green environment (at the master, we academic nerds would call this “Cultural Ecosystem Services provision”), but at the same time being useful to enhance water infiltration, reducing possible heatwaves through the micro-climate regulation and attracting wildlife thus creating new habitats promoting biodiversity. While there is still a lot of work to be done towards consistently integrating sustainable water management into the planning and building process, this sounds more feasible when you see it happening with your eye. Will keep you up-dated for the next site visit. Stay tuned!
